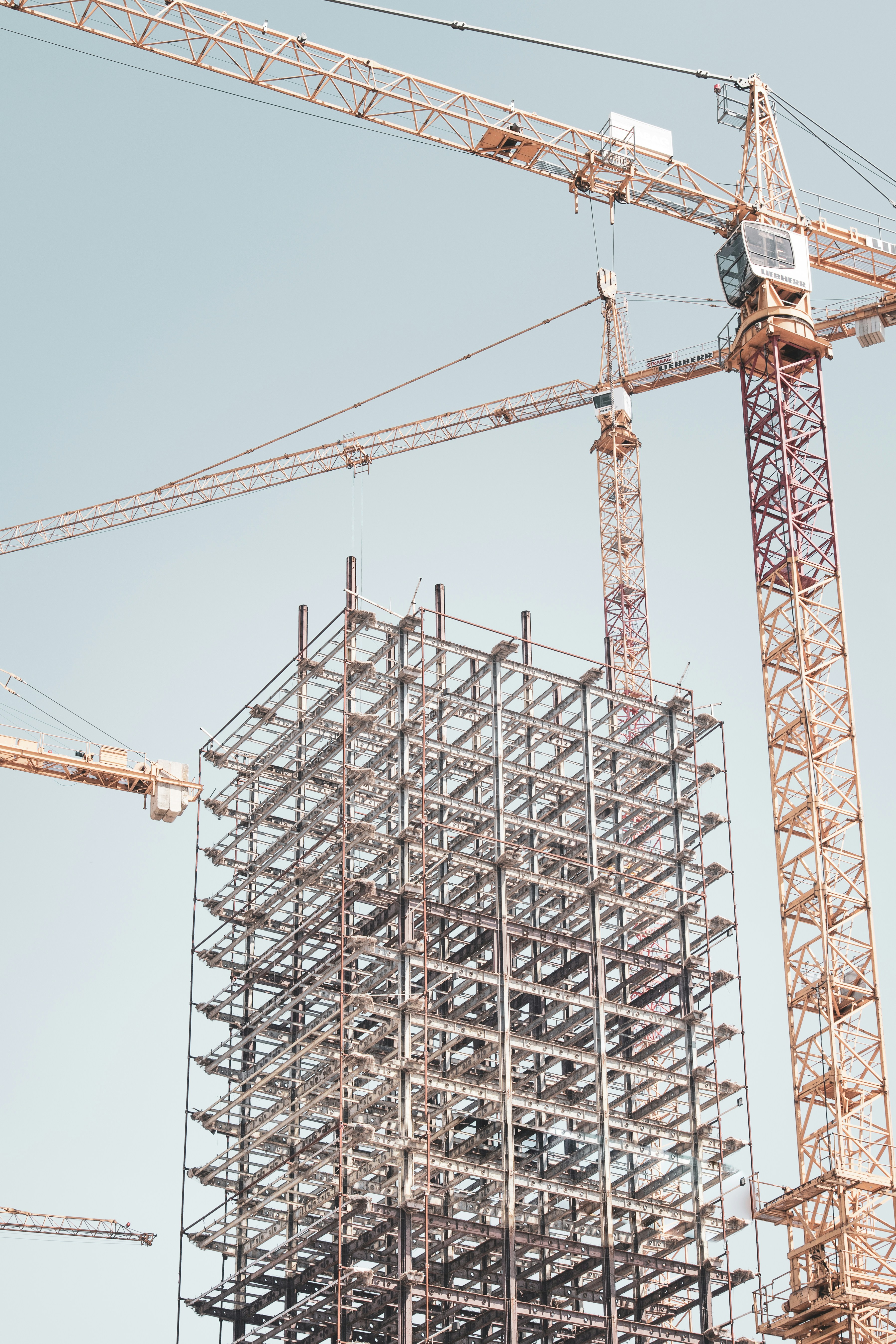Case Studies
Revitalizing Industrial Spaces: The Transformation Of Fulton Market
Author: Emily Carter
Mar 21, 2025

Fulton Market, a historic industrial district in Chicago, has undergone one of the most impressive urban transformations in recent years. Once a hub for meatpacking and warehousing, this area has evolved into a vibrant mixed-use neighborhood featuring office spaces, luxury residences, and high-end retail.
Architectonic played a crucial role in revitalizing key structures while preserving the neighborhood’s rich architectural heritage. Our approach focused on adaptive reuse, maintaining the integrity of existing industrial buildings while integrating modern, energy-efficient materials.
One of the standout projects in this transformation was the reconversion of an old warehouse into a LEED-certified office space. By repurposing the existing brick façade and installing smart glass windows, we balanced historical preservation with contemporary functionality. The integration of green rooftops, natural ventilation systems, and daylight-responsive lighting significantly reduced the building’s carbon footprint.
Beyond sustainability, the urban connectivity of Fulton Market was a major consideration. Architectonic’s redesign emphasized pedestrian-friendly streets, public gathering spaces, and mixed-use developments that encourage interaction and community engagement. The once-isolated industrial area is now a dynamic business and lifestyle hub, attracting global firms like Google and McDonald’s headquarters while maintaining a strong cultural identity.
The Fulton Market case study exemplifies how sensitive urban planning, thoughtful design, and sustainable innovation can transform underutilized spaces into thriving economic and social centers. It stands as a model for cities looking to preserve history while embracing the future.

